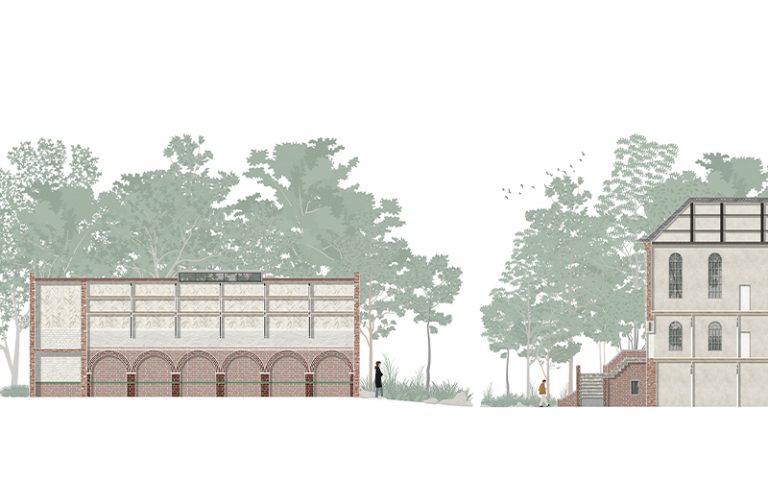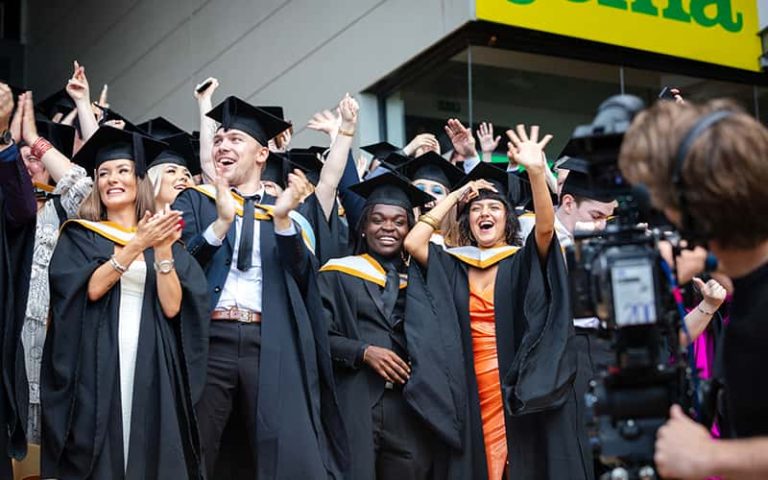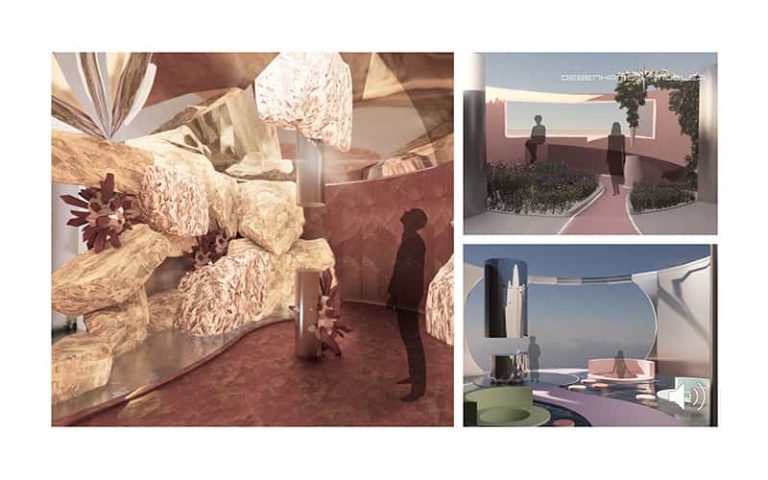Clearing 2025 is now open
Find out more about clearing or call our friendly Admissions Team on +44 (0) 1603 751 485.
In this blog, BA (Hons) Interior Design student Daisy Parkes takes us behind the scenes of her second year project, which recently received an Honorary Mention at the IDA Awards.
Daisy talks us through her interest in creating educational spaces and developing her designs.
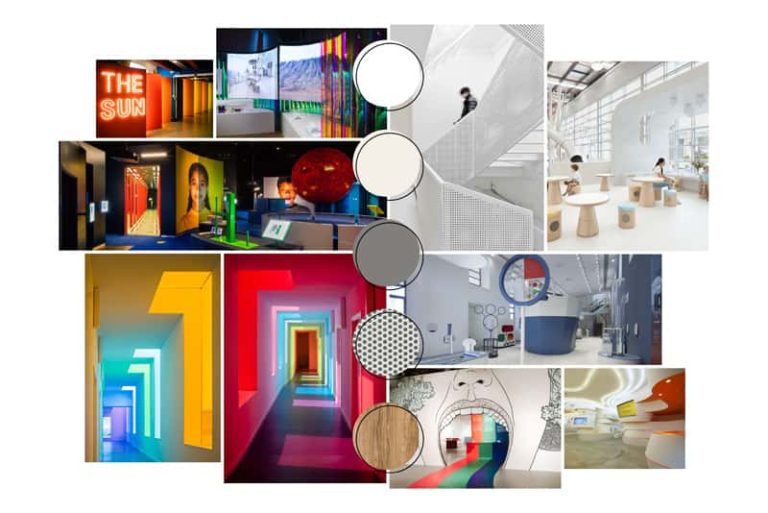
Daisy Parkes
This project was focused on reusing and adapting a given space. The brief allowed complete liberty to repurpose one of Norwich’s historic churches, with the intention of connecting the past with the present.
My interest in interior design emphasises the ability to educate individuals, primarily through exploration and interaction. This ultimately determined the design language behind my concept for this science museum.
The initial stage was working as part of a group to conduct a site analysis and produce a sketch model from our gathered information. This gave us a detailed understanding of the environment we could manipulate.
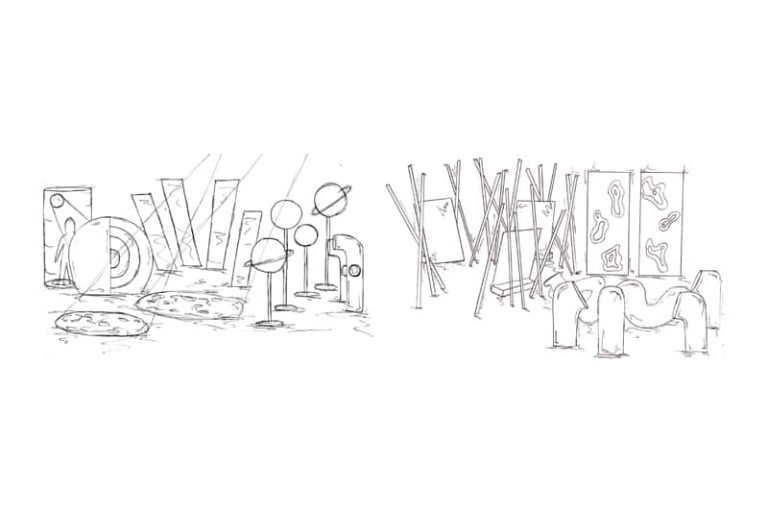
Daisy Parkes
My initial idea sprung from the impressive stained glass windows positioned throughout the church. I was particularly intrigued by the changing shadows created by natural light, which flood the space, projecting coloured shapes onto the current interior. I was reminded of the scientific principle of dispersion; the process of splitting different types of colours through a prism depending on the speed of light.
I carried out my own experiment creating different shapes out of perspex, which I then shone a torch at to create unusual shadows that warped around the model.
The feedback I received from tutors and outside guests was helpful in ensuring a comprehensive design outcome that reflected my ideas and aided the preservation of the historical building.
The importance of sympathetic materials and zoning was emphasised.
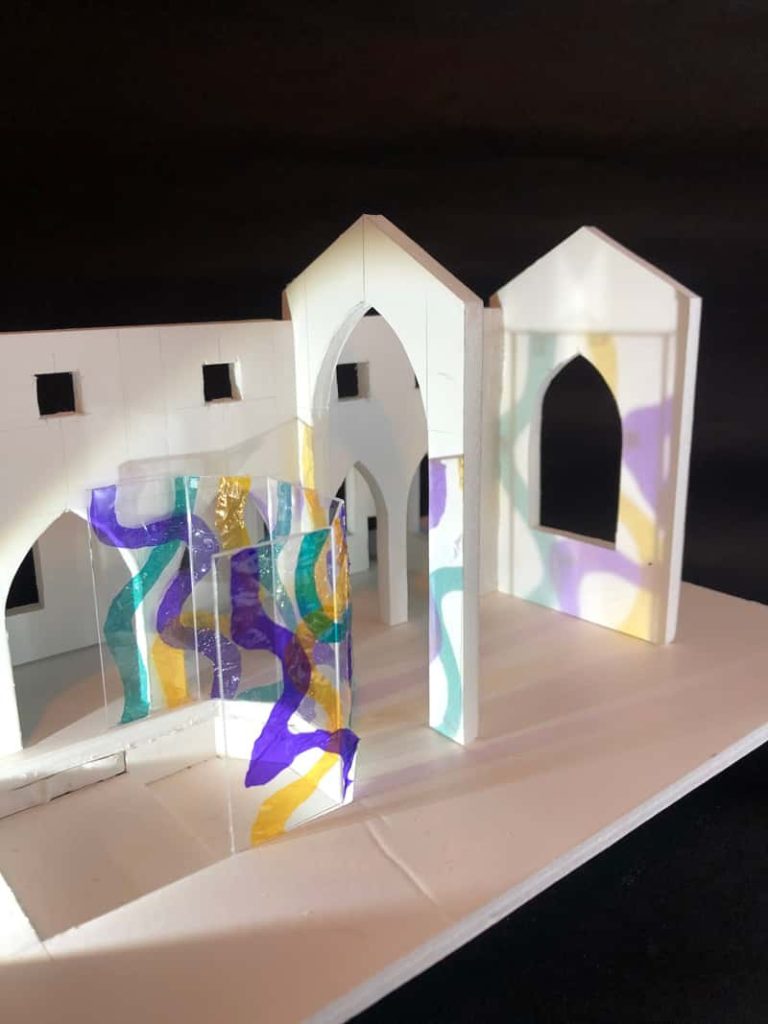
Daisy Parkes
After my initial experimentation with perspex shapes, I repeated this process while incorporating colour. I cut quality street wrappers into varied shapes and applied them to the perspex structures. This created more intriguing shadows, which allied more with the initial concept of stain glass windows.
I also focused on defining the zones within my building by creating sketches that illustrated the space’s main activities. This allowed my project to progress into the realisation stage of visualising my concept with the use of CAD. This was a particularly entertaining process of seeing my intentions finally becoming a realised environment.
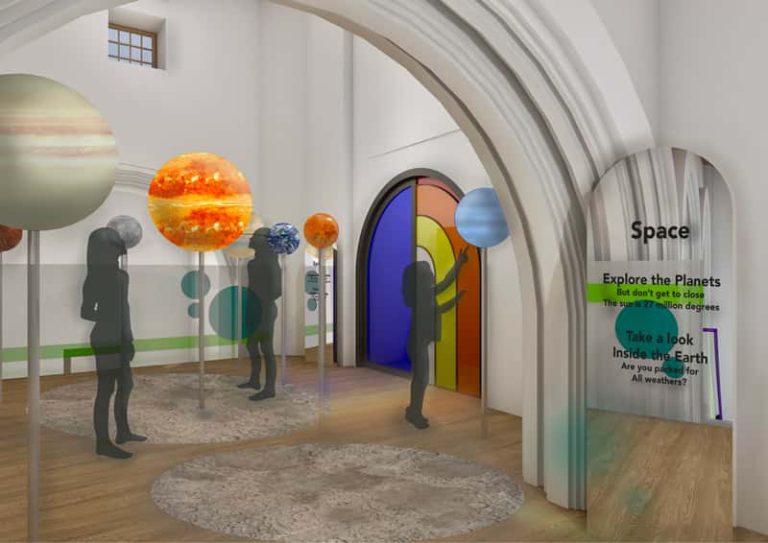
Daisy Parkes
The main issues within my space were mostly surrounding finding materials that would create the visual outcome I desired. The stairs are a clear example of this, where I wanted them to change colour when stepped on depending on weight. However, I had to settle on using liquid floor tiles that just dispersed gel when added weight. Luckily, these small details didn’t alter the overall experience of my design.
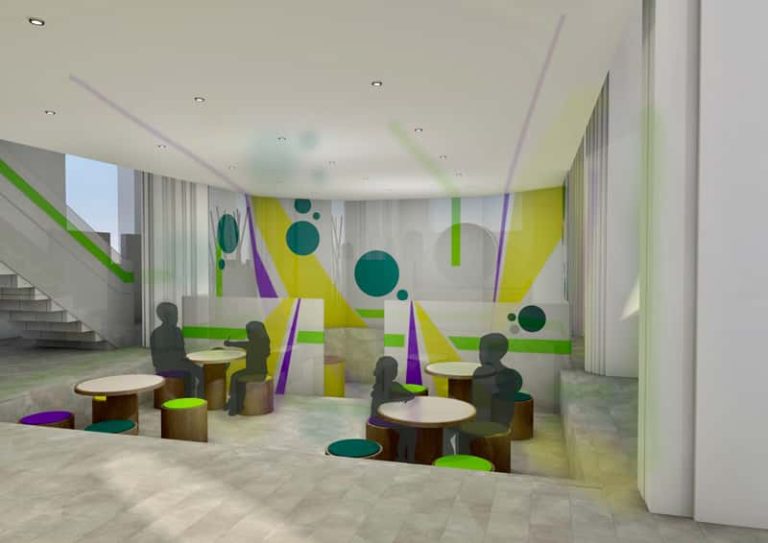
Daisy Parkes
My outcome is repurposing an existing church into an interactive science museum, a futuristic setting with subtle nods to the existing building. The main aim is to encourage imagination through interactive and sensory activities.
My outcome creates an environment that educates and stimulates children’s brains, experimenting with reflections and projections of light. A playground of knowledge to explore, divided into zones
Explore BA (Hons) Interior Design